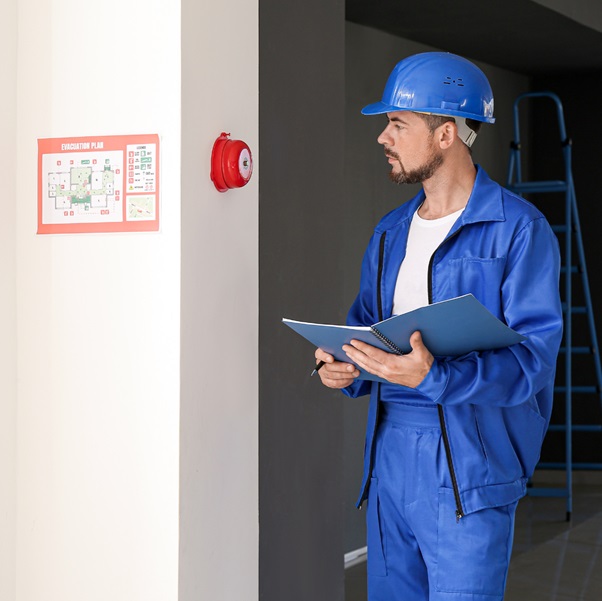Fire safety management is a top priority in residential construction projects to ensure the safety and well-being of residents. Due to this, fire safety design principles must be seamlessly included in the building process to reduce risks and properly adhere to regulations.
Discover the most effective methods for incorporating the concepts of fire safety design into residential building projects.
Understanding Fire Safety Design Principles
Before delving into the specifics of integrating fire safety design principles, it’s necessary to understand the fundamental concepts. Fire safety design principles encompass a range of measures aimed at preventing, detecting, and mitigating the impact of fires in buildings. These principles include provisions for fire-resistant materials, adequate escape routes, effective compartmentation, and reliable fire detection and suppression systems.
Integrating Fire Safety Design Principles in Residential Buildings
Comprehensive Risk Assessment
The cornerstone of efficient fire safety management in residential building projects is a comprehensive risk assessment. Identifying potential fire dangers, analysing the structure’s susceptibility, and estimating the effects of fire on people are all part of a thorough risk assessment. Through this approach, fire safety measures specifically adapted to the project’s needs can be implemented by developers and architects.
Designing for Fire Resistance
Integrating fire resistance into the design of residential structures is essential to minimise the spread of fire and limit its impact on occupants. It involves selecting fire-resistant materials for construction, such as fire-rated walls, floors, and doors. Additionally, incorporating fire barriers and compartmentalisation features helps contain fires within specific areas, allowing occupants more time to evacuate safely.
Ensuring Adequate Escape Routes
A critical aspect of fire safety design in residential construction projects is the provision of adequate escape routes. Developers must ensure that buildings have multiple accessible exits strategically located throughout the structure. It includes stairwells, corridors, and emergency exits that provide occupants with clear pathways to evacuate in the event of a fire. Implementing signage and emergency lighting further enhances the visibility of escape routes, facilitating swift and orderly evacuation.
Installing Reliable Fire Detection Systems
A foundation of fire safety management is the early detection of fires necessary for minimising damage and maximising the safety of occupants. Integrating reliable fire detection systems into residential construction projects is paramount. It includes installing smoke detectors, heat sensors, and fire alarms in strategic locations throughout the building. Connecting these systems to a central monitoring station ensures prompt notification of authorities in the event of a fire, enabling swift response and intervention.
Implementing Effective Fire Suppression Measures
In addition to detection, effective fire suppression measures play a vital role in mitigating the impact of fires in residential structures. It involves installing automatic sprinkler systems, fire extinguishers, and fire blankets to suppress flames and prevent their spread. Proper maintenance and regular testing of these systems are also essential to ensure their reliability and effectiveness in an emergency.
Educating Occupants on Fire Safety Practices
Educating occupants on fire safety practices is a proactive measure that can save lives in a fire. Providing residents with information on fire evacuation procedures, the location of emergency exits, and the proper use of fire safety equipment empowers them to respond effectively in an emergency. Conducting regular fire drills and training sessions further reinforces these safety measures, ensuring occupants are prepared to react swiftly and calmly in a crisis.
Collaborating with Fire Safety Experts
Collaborating with fire safety experts throughout the design and construction process is invaluable in ensuring compliance with fire safety regulations and best practices. Fire safety consultants can provide valuable insights and recommendations for optimising fire safety design principles in residential construction projects. Their expertise can help identify potential risks and vulnerabilities, allowing developers to implement proactive measures to enhance the safety of the building and its occupants.
Conclusion
It is necessary to incorporate fire safety design principles into residential construction projects to protect the lives and property of occupants. By gaining a thorough understanding of the basic principles of fire safety design, conducting detailed risk assessments, and implementing specific measures like fire-resistant materials, well-planned escape routes, reliable detection systems, and efficient suppression measures, developers can establish safer living environments for residents. Collaborating with fire safety experts and providing ongoing education for occupants also contribute to the overall effectiveness of fire safety management in residential buildings.
Visit SHEVS IFT Consultants today and make fire safety a priority in your establishments.







